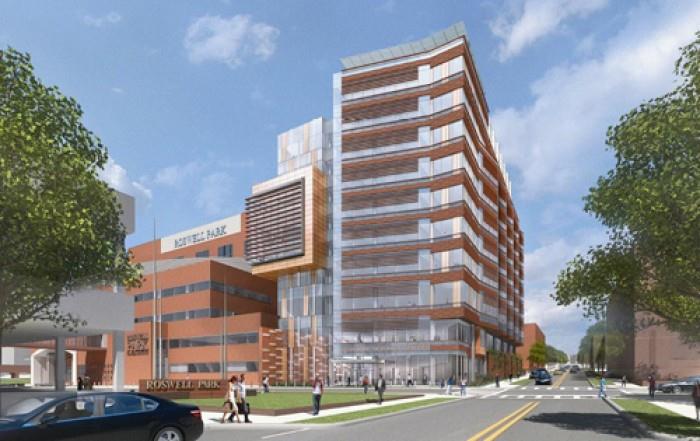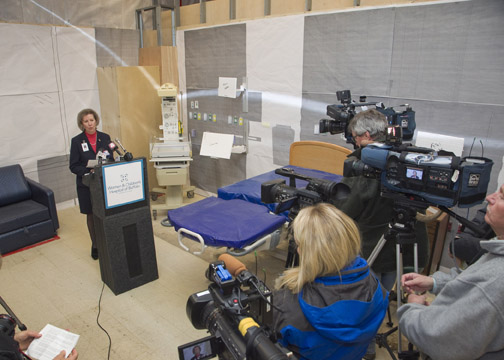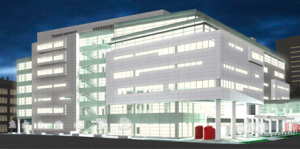Post from Buffalo Niagara Enterprise Blog: Development Discussions
By Alan Rosenhoch, Business Development Manager, Buffalo Niagara Enterprise

Conventus rendering by Kideney Architects
Conventus (Latin for “coming together”) is a brand new seven-story medical building being developed by Ciminelli Real Estate Corporation at the northern gateway of the Buffalo Niagara Medical Campus (BNMC). Designed to be a center for collaborative medicine, it will be anchored by Kaleida Health and UBMD. Ciminelli expects to open the building in the spring of 2015.
I had the opportunity to ask the President and CEO of Ciminelli Real Estate Corporation, Paul F. Ciminelli, a few questions:
Q: You recently began site preparation work on the Conventus project; what does this project represent for the BNMC and the region’s life sciences industry?
A: There are two aspects of this project that represent major milestones in the development of the Medical Campus. First of all, Conventus is the first significant private investment on the campus, which is indicative of our strong commitment to the BNMC and our belief in its vision. Private dollars send a strong message to our community and to other markets that the Campus is a viable initiative and worth the investment.
Secondly, Conventus’ adjacency and physical connections to the new Children’s Hospital and the new UB School of Medicine, is groundbreaking in its collaborative wp-contentroach to the needs of the patients, physicians, researchers and students. Coupled with its location at the northern gateway to the Campus, Conventus facilitates a seamless connection among all of the major medical-related facilities at the northern end.
Q: How much space will be taken by the two anchor tenants, Kaleida and UBMD, and how much space will remain for future tenants?
A: Kaleida will occupy wp-contentroximately 85,000 sq. ft. on the 2nd and 3rd floors, which are the floors where connections will be made to Children’s and the Medical School, as well space on the ground floor for their Blood Draw and Pharmacy. UBMD will occupy 60,000 sq. ft. on the 4th floor and a portion of the 5th floor. A major regional bank will occupy a portion of the ground floor as well. Based on the inquiries we have had to date, we expect to have tremendous interest in the remaining square footage, and that full occupancy will be achieved quickly.
Q: What types of tenants are you seeking for the balance of space? For what type of company would you consider Conventus to be ideal space?
A: As with all of our projects, we will identify potential tenants that are synchronous with the existing tenant base and with the overall vision of the Campus. We refer to Conventus as a “center for collaborative medicine” because of the multiple disciplines that will be housed in and facilitated by our physical connections to the Hospital and UB’s School of Medicine. We look forward to accommodating clinical, educational, practical and research components at Conventus, as well as other healthcare-related tenants.
Q: You are targeting LEED Gold Certification for this project; why is sustainable design, building elements and operation so important to Ciminelli?
A: In 2008, Ciminelli made a commitment to pursue LEED certification with all of our projects going forward because of our commitment to minimizing our environmental footprint and to developing high-performing buildings. From an ownership standpoint, it has a definite positive impact on the long-term operating efficiencies of the building. From a tenant’s perspective, LEED certification translates to a healthier, more efficiently run environment in which to work. It’s a win-win.
Q: Conventus is not planned to be a one-shot project for Ciminelli on the BNMC; what else do you have on the drawing board for the near and long-term future?
A: The core of our business is being able to see the big picture; the ability to put pieces of a puzzle together and create synergies within every development project we undertake. This is what our company does best, and why we are committed to supporting the BNMC’s vision. We have purchased additional property at 33 High Street directly across from Conventus and Children’s Hospital and adjacent to UB’s site for the Medical School in anticipation of continued growth. As things continue to evolve on the Campus and we see possibilities for future needs there, we will pursue strategic developments to support those needs.
Q: Plans call for Conventus to connect to the Allen Street NFTA Metro Rail station; how does this fit into your overall plan to connect different parts of the region?
A: Ciminelli is a strong proponent of transit-oriented development, as evidenced by our two current projects under construction: Bethune Lofts (Main Street and Hertel Avenue), and Conventus. Developing along our transit lines facilitates connectivity among vibrant areas of Buffalo Niagara such as the UB South Campus University District, the Hertel Avenue district, the Medical Campus and Canalside. As it stands today, the NFTA Metro Rail station will be connected to the new UB School of Medicine at Allen Street. It should be noted that, while there is a connection from that building to Conventus, its use will be somewhat restricted.
Q: Conventus represents the first significant for-profit private sector-led development on the BNMC; what makes your company so bullish on the future of the campus?
A: Ciminelli has owned property on the Campus for 20 years, so we’ve been a part of it since its early stages. We saw things begin to evolve as the plan was rolled out. We’ve seen similar models succeed in cities of comparable size and demographics to Buffalo, so we knew it could work here, especially with it being so close to our Central Business District and being on a main transit line. All of the components were there; all it needed to take it to the next level was significant private sector investment. We were the first, but we know we won’t be the only ones. Additional private sector support will hwp-contenten on and around the Campus.
“My life works in Buffalo Niagara because of the tremendous quality of life we have in a relatively low-cost environment, the great educational institutions that supply a talented workforce, and because of the friendliness of its people. I love it here!”
– Paul F. Ciminelli







